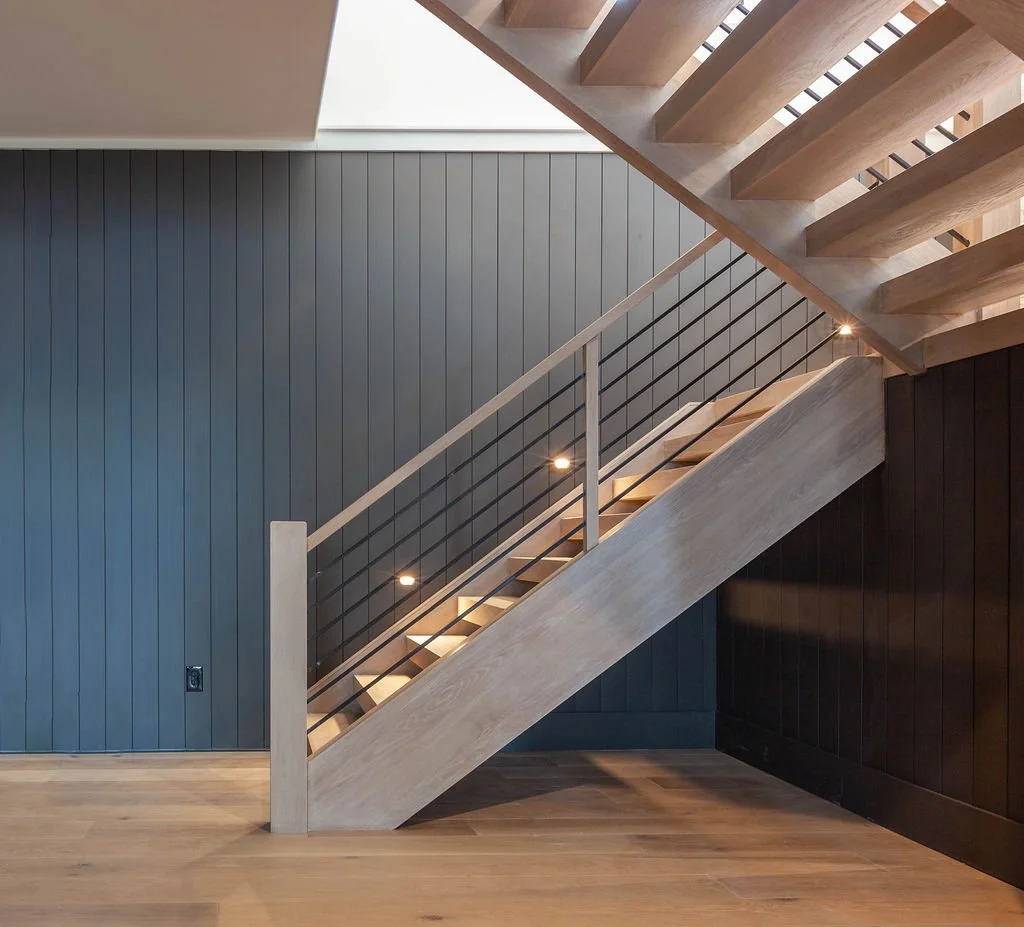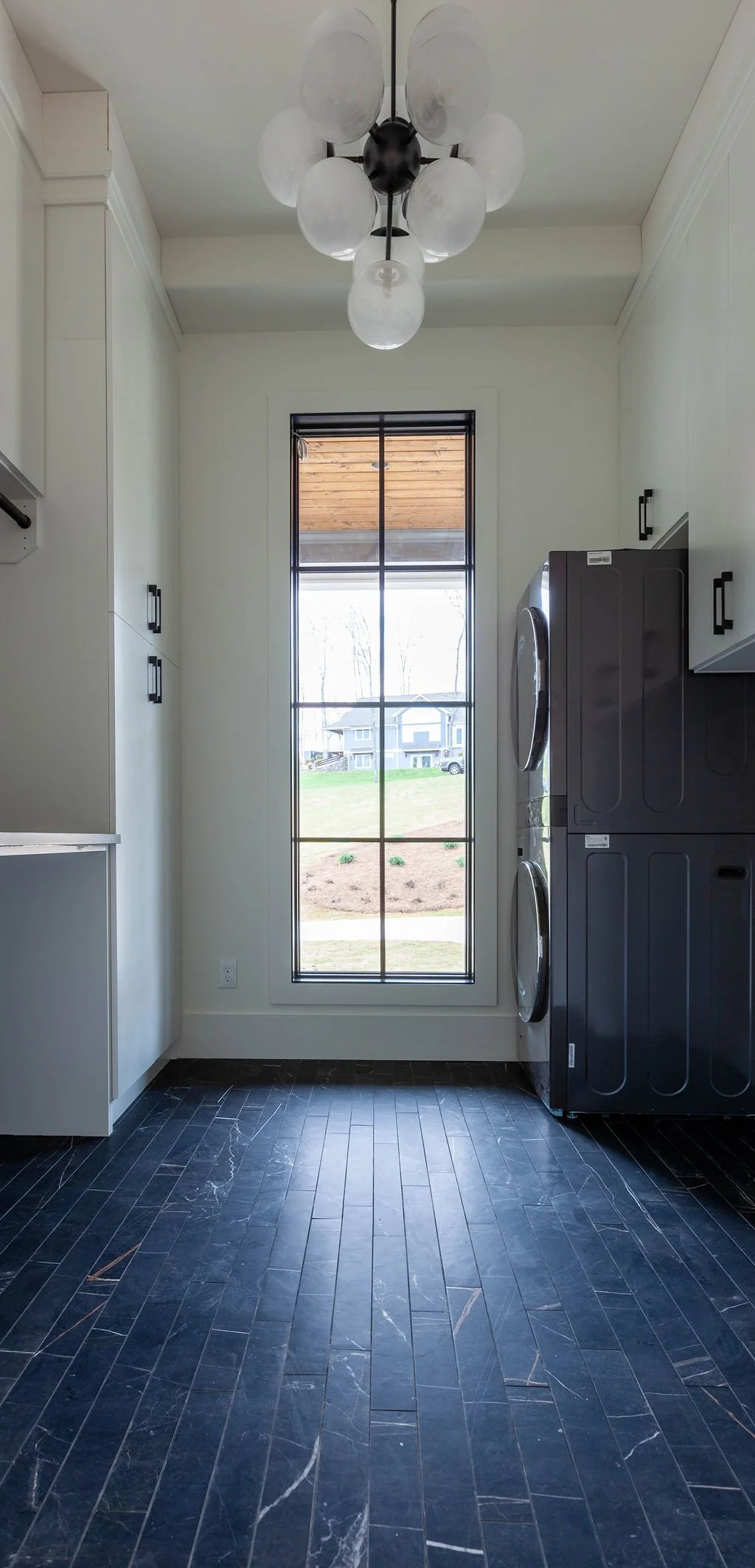Home Tour: Custom Built Dream Home on the Lake
Welcome to the lake. When building a dream home the details are hard to miss. This home is exactly that - details bringing out rustic country charm in a modern, open concept shell, full of thoughtful textures and natural elements that compliment the country setting. Read on for a full tour of this North Georgia custom built home.
Photo by State and Season
This stunning lake house makes a strong first impression with its impressive facade. Pitched rooftops and rugged stone and timber cladding accentuate this home’s rustic charm. Modern window frames allude to the interiors that await, as this design brings together old and new elements for the very best of lakeside living.
Photo by State and Season
Continuing around to the rear of the home, the terrain slopes downwards to reveal an impressive multi-story facade. Verandas on both levels allow the homeowners to enjoy the views over the lake.
Photo by State and Season
On the upper veranda, old meets new with this rustic fireplace feature. An exposed stone chimney divides the space, which is accented by modern sliding doors and timber details.
Photo by State and Season
This veranda is the perfect place to relax and enjoy a stunning view of the lake. Wooden columns with glass panels allow the view to be almost entirely uninterrupted, while letting the maximum amount of light back into the home.
Photo by State and Season
Inside the sliding doors sits a bright and beautiful living space. The exposed stone chimney feature is echoed inside with this fireplace, but here it has been painted white to sit comfortably alongside more contemporary wooden details.
Photo by State and Season
This space is made impressive by its high ceilings and pitched roof, with exposed beams lending a rustic charm. Triangular transom windows sit above the patio doors, with plenty of glass allowing the maximum amount of natural light inside. Statement chandeliers draw the eye up and out towards the gorgeous views of the lake.
Photo by State and Season
Continuing through the expansive living space, this corner faces towards the lake with modern patio doors that lead back to the veranda. With high ceilings and lots of natural light, this room has a bright and airy feeling that’s perfect for indoor/outdoor living. A rustic chandelier adds a unique feature to the space, bringing a little bit of the surrounding woodlands inside.
Photo by State and Season
Moving into the kitchen, beautifully clean-cut wood is featured in custom joinery pieces. Geometric shapes and symmetry shine through smooth walnut finishings in the kitchen island and surrounding cabinets. An arched pantry section adds a quirky charm, while dual pendant lights add a semi-gothic touch to the warm and characterful space.
Photo by State and Season
In the master bedroom, lake views can be enjoyed through sliding doors leading onto the veranda. A feature fireplace has a contemporary design, with sleek slate gray tiling offset by warm wooden accents.
Photo by State and Season
The master bedroom also benefits from this home’s beautiful high ceilings, with a pitched roof showcasing rustic woodwork. This height is offset by a dramatic chandelier that offers a slightly gothic touch to the room, while also creating a space that is warm and inviting.
Photo by State and Season
The master closet ties in more of those beautiful walnut finishings, with an extensive amount of custom storage space. Here, form and function meet to create a storage space that sits perfectly alongside the master bedroom.
Photo by State and Season
Natural materials and neutral tones are carried into the master bathroom, with exposed brick, polished marble, and striking black fittings creating a stylish space. High-end fittings make this bathroom feel luxurious and expensive.
Photo by State and Season
A freestanding bath brings timeless appeal to this bathroom. Situated below a striking black chandelier, this is a contemporary twist on vintage classics. Surrounded by exposed brick and a large window facing out into trees, this design ties in with its natural surroundings.
Photo by State and Season
Geometric joinery carries through to the master bathroom too, with these beautiful custom cabinets. A pleasing sense of symmetry is created with dual sink fittings and matching wall sconces, while a marble countertop completes this contemporary look.
Photo by State and Season
Matching wooden cabinets extend through other bathrooms throughout the house, with that same sense of symmetry created here with matching light fittings above dual sinks.
Photo by State and Season
A stone look is recreated in this shower with natural stone tiles and a mosaic base, with calming cool tones accented by contemporary black fixings.
Photo by State and Season
At the central landing, an arched front door meets an antler-like chandelier for a quirky entryway. These rustic accents meet a more modern industrial style as the wired stairwell leads down towards the lower floor.
Photo by State and Season
This beautiful modern stairwell leads down to the lower level of the house, with darker tones emerging in the design through anthracite wall paneling. Despite dark walls, beautiful blond wooden floors and open steps maintain a feeling of lightness.
Photo by State and Season
Bold fireplaces feature throughout this home, perhaps most prominently with this dramatic feature wall and hearth. Slate bricks with varying depths create a striking rugged texture, adding tactile depth to this large open space.
Photo by State and Season
The love for natural materials continues with this wooden accent wall, echoing the trees that this ground floor room looks out towards. Modern patio doors lead out towards the lower veranda, allowing the homeowners to open up the room to a relaxing outdoor space and enjoy the surrounding wilderness.
Photo by State and Season
An ensuite bedroom takes a more modern monochromatic approach to its design, with a simple storage structure and dual wall sconces echoing the geometric shapes and symmetry seen throughout the home.
Photo by State and Season
These monochromatic tones are carried into the bathroom via a dark tiled shower and other monochromatic fittings. A mosaic base finishes off this large open shower.
Photo by State and Season
Despite the more modern monochromatic touches, this bathroom maintains some rustic elements like this raw wooden cabinet. It sits below a sink with contemporary black fixtures that match the rest of the house, and a unique glass light fitting that has a slightly industrial feel.
Photo by State and Season
Darker accents continue as we move towards the laundry room at the front of the house, with black flooring highlighting the darker accents in the window frames and cabinet finishings. A quirky bubble light fitting adds a fun geometric touch to this room.
Photo by State and Season
Rustic elements like this stone basin truly accentuate the charm of this lakeside home, bringing a cozy farmhouse feeling to an otherwise modern design.
Photo by State and Season
In this lower hallway, a combination of textures and styles come together, making every detail count. A modern industrial stairwell, textured brick wall, clean black paneling, and a rustic stone sink are all tied together by a neutral palette – allowing raw materials to shine through in a design that is elegant and timeless.


























